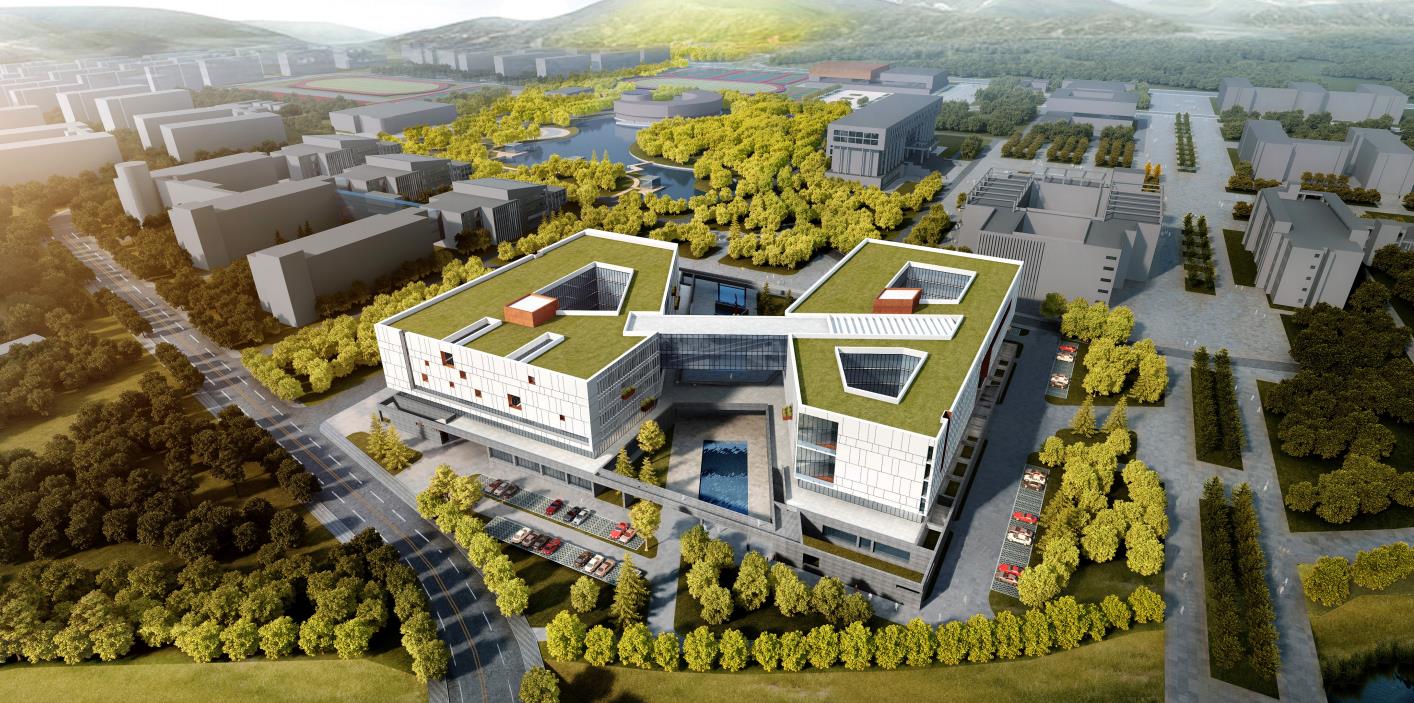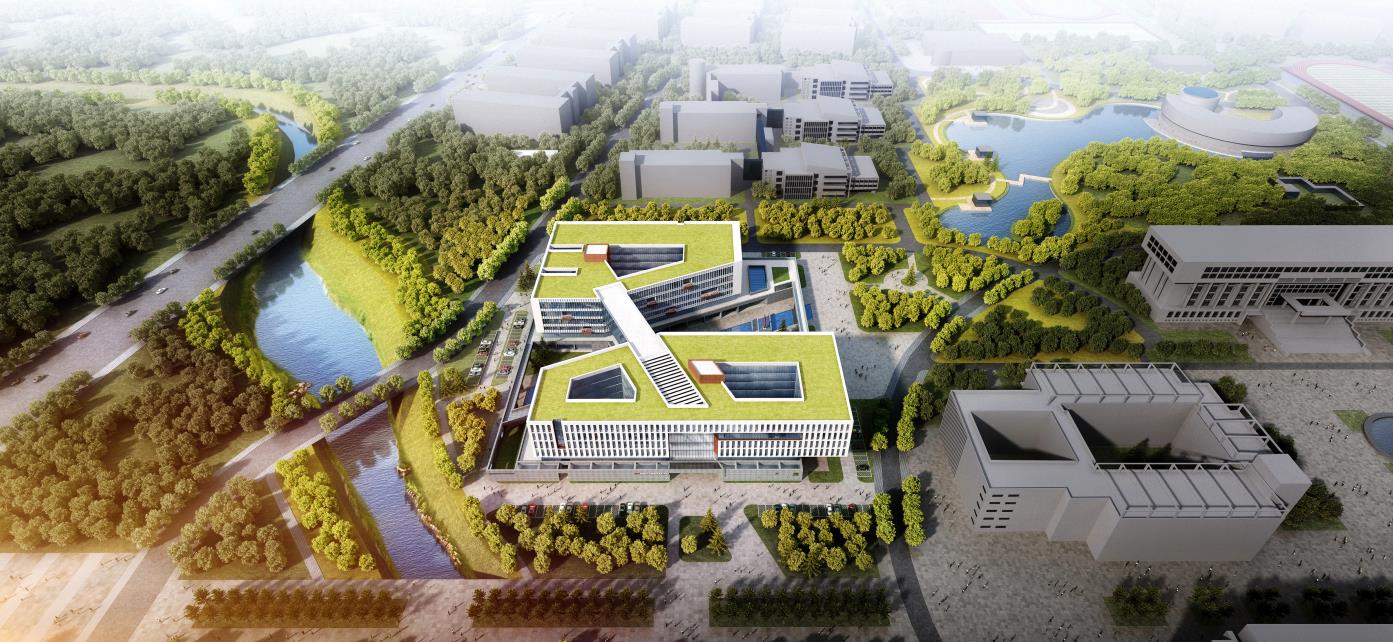On the afternoon of May 10, 2018, the school's Infrastructure Department organized and held a discussion meeting on the design and research of the “State Key Laboratory and Light Industry Experimental Training Center”. President Chen Jiachuan (President) presided over the meeting, and Vice President He Guoping (vice dean) The staff of the Institute of Infrastructure, Science and Technology, Academic Affairs, and related colleges attended the meeting. Dean Fan Fangong and Ding Hongjie, Han Wenjia, and Meng Xia attended the meeting.
Shandong Tongyuan Design Group's technical personnel introduced the basic situation of the program design with the help of design drawings. The participants conducted inquiries and discussions, basically affirmed the design proposal, and proposed some amendments. At present, the design is still in the design stage of basic structure, appearance, etc. The meeting also deployed relevant departments and units under the coordination of the Infrastructure Department and cooperated with the design unit to propose interior design and related requirements in due course.
The “National Key Laboratory and Light Industry Experiment Training Center” has a planned construction area of 50,000 square meters and is located on the west side of the library and on the south side of No. 1 Public Education Building. It is planned to be completed by 2020. According to the plan, our institute and the Analytical Test Center will all be moved into this building. By then, the working conditions for teaching and research in our hospital (key laboratory) will be greatly improved.
The figure shows the preliminary design effect chart provided for the design unit for reference only.
(Writing and Review: Ding Hongjie; photo provided by: Wu Hangzhou)



